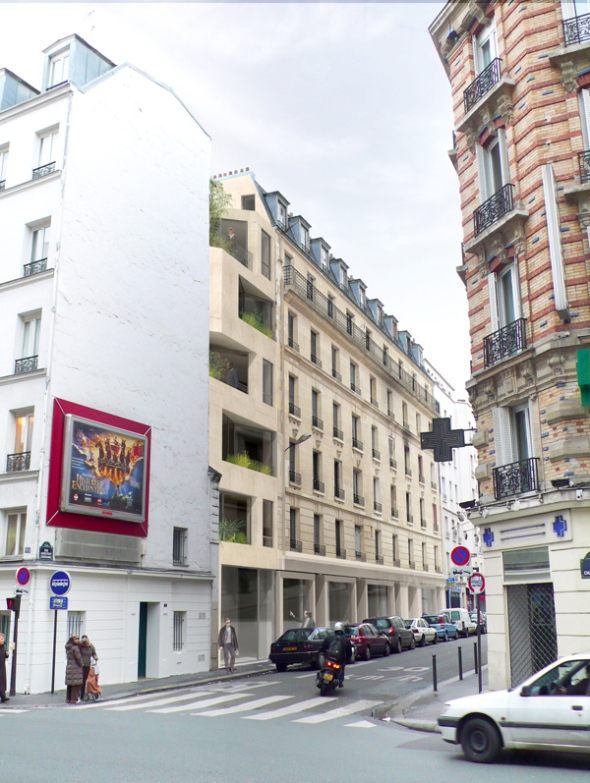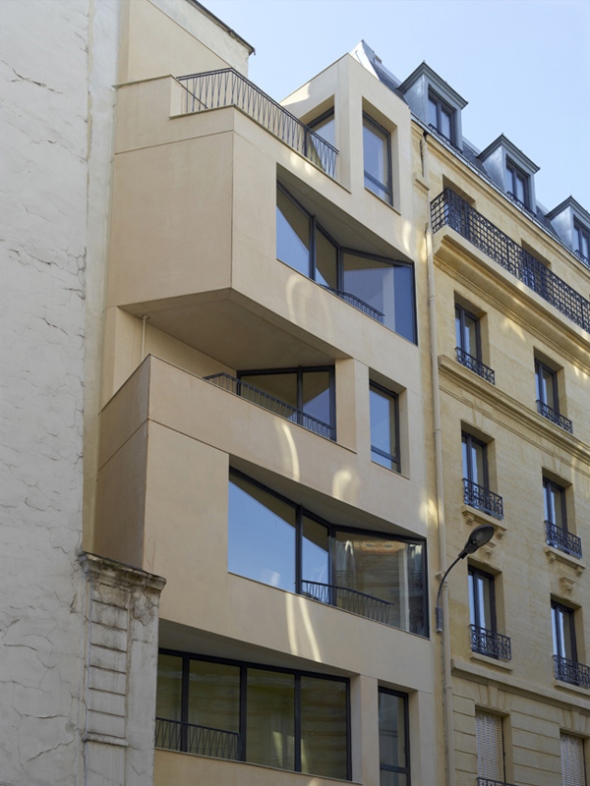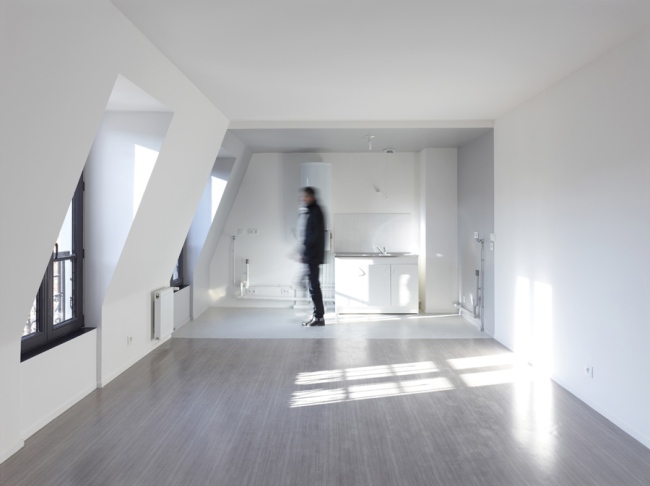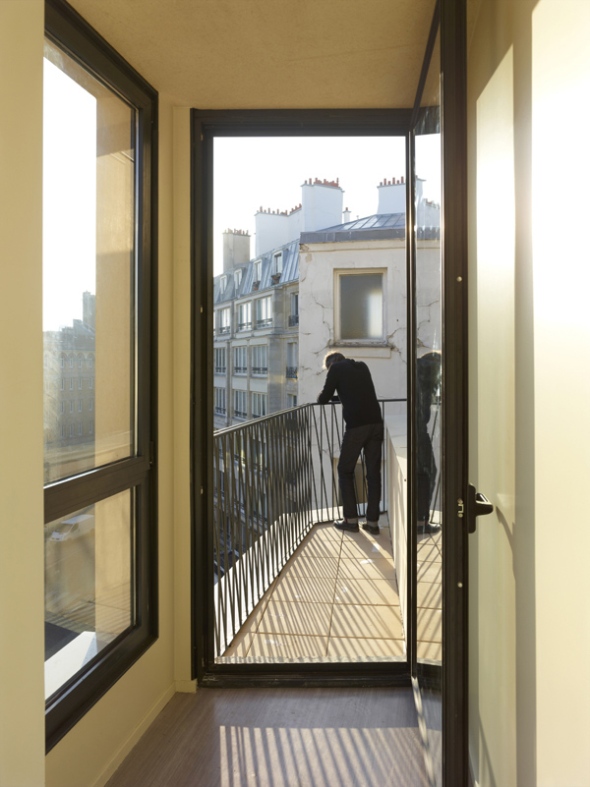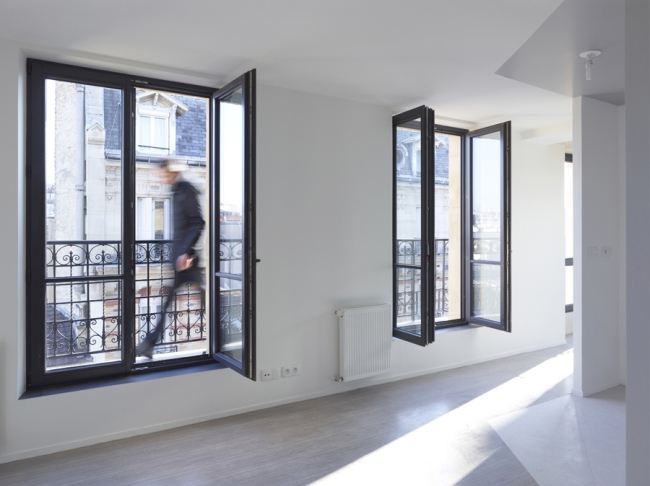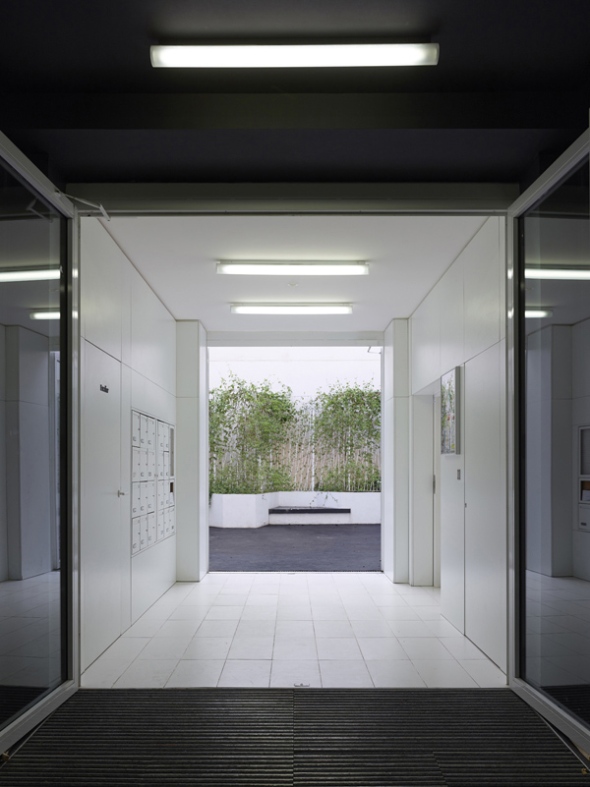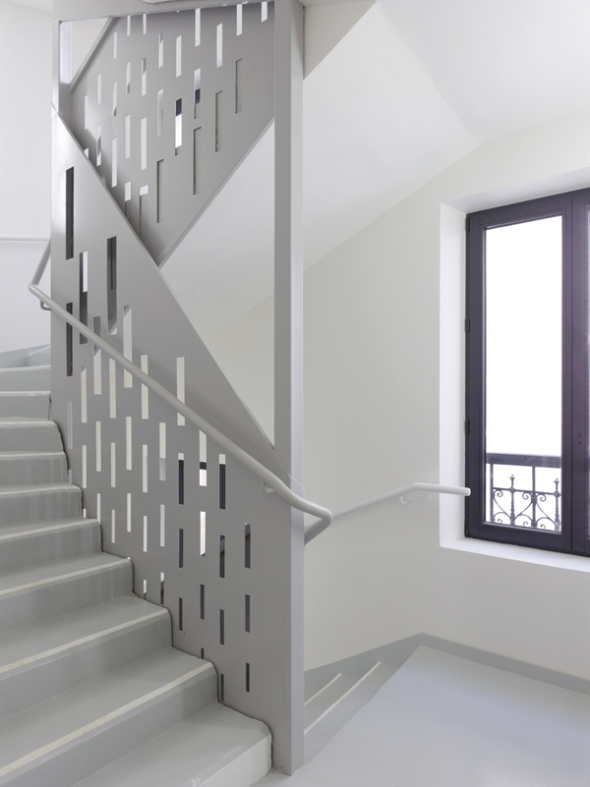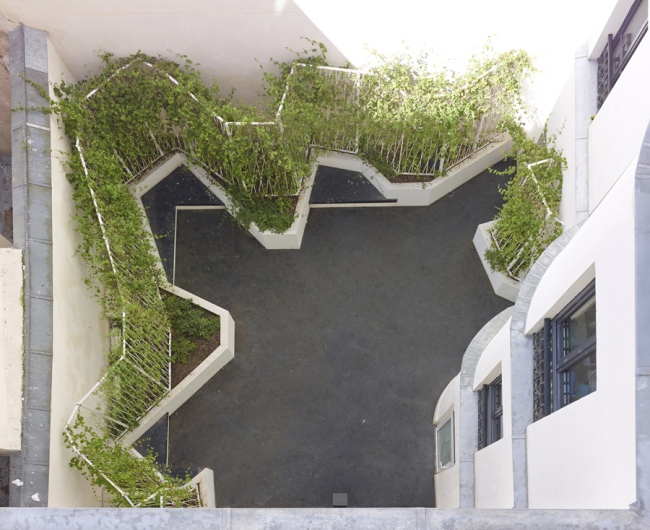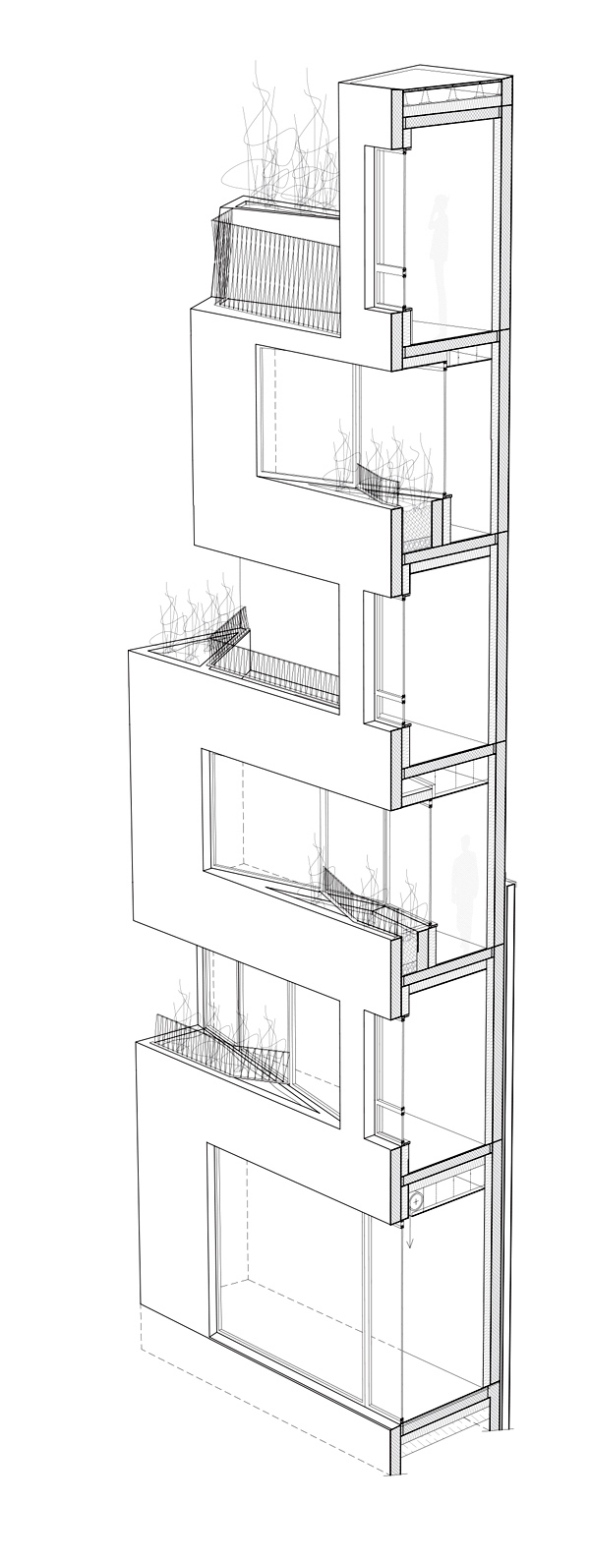As a lover of sustainable architecture and design, I stumbled across a beautiful example of integrating new and old into an urban landscape.
On the rue Godefroy Cavaignac in Paris, h2o architectes were the lead architects behind a social housing project to restore and expand an unfinished 19th century building which did not comply with the city’s current hygiene and safety standards. An added challenge was to renew the curb appeal of the street while blending and preserving the Parisian spirit amongst the existing historical cityscape. Especially in such a bustling city such as Paris with it’s deep ties to culture and history, this is an important example of preserving a city’s past whilst combining the modern to better benefit the city and its inhabitants.
The visuals depicting the outcome, a new apartment building and community space, are stunning. Not only were they able to maintain the history and style of the existing buildings, but the expanded building provides inhabitants with open space and an enduring integration with outside elements thanks to balconies with space for gardening, large bow-windows, and an exposed planted patio which is also visible from the street through a transparent wall.
A beautiful example of how urban landscapes can be expanded in a sustainable way through the creation of new structures while appreciating and incorporating the traditional surroundings and the city’s history.
Photo source: http://freshome.com/2013/07/21/creative-modern-extension-to-19th-century-building-in-paris-by-h2o-architectes/
Sources (hover for links): Freshome.com, Interiorsigndesign.com

